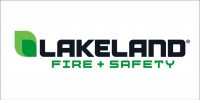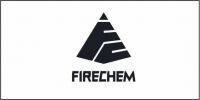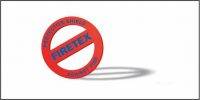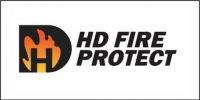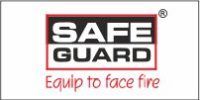 Most engineers look at fire safety as physical things like smoke detectors, sprinklers, and fire extinguishers. While the need for these items cannot be underplayed, they are not all there is to fire safety. Other fire prevention measures may not fall under the fire response equipment but are equally important in a fire situation. If you are a building engineer, this guide can help you get up to speed with these fire safety-related features that you may want to consider in your projects.
Most engineers look at fire safety as physical things like smoke detectors, sprinklers, and fire extinguishers. While the need for these items cannot be underplayed, they are not all there is to fire safety. Other fire prevention measures may not fall under the fire response equipment but are equally important in a fire situation. If you are a building engineer, this guide can help you get up to speed with these fire safety-related features that you may want to consider in your projects.
What to Do in the Event of a Fire
Even with the best precautions in place, the chances of a section of a building catching fire are always present. If you encounter a fire situation at a building, the first thing to do is sound the alarm and call 911. Calling 911 brings the fire department to the scene, which offers help putting out the fire and evacuating people trapped in the fire.
Traditionally most military and civilian firefighting departments used water and other fire retardants such as Aqueous Film-Forming Foam (AFFF) to contain fires. Sadly, extended exposure to AFFF has been seen to cause a buildup in the firefighters’ bodies, causing illnesses such as cancers.
Things Engineers Should Know
1) Fire Prevention Compartmentation
Simply put, compartmentation is building a house in such a way as to achieve effective risk management. It may not be possible to have every room compartmented. However, it is possible to achieve compartmentation in specific building sections.
For example, you may want to keep rooms or sections of a building where the potential of fire accidents is high in a specific area away from areas containing highly flammable items. To achieve effective compartmentation, you may consider using fire-resistant materials in the sections with a high likelihood of catching fire to ensure that fire stays confined to that specific area in the event of an accident.
Also, consider installing cavity barriers around the spaces to ensure that fire and smoke don’t spread to other building parts. While compartmentation may not always help to contain a fire altogether, it can hold it off to allow time to evacuate and have firefighters arrive at the scene.
2) Adequate Exits for Evacuation and Building Access
The speed at which occupants of a building can evacuate in the event of a fire is critical. When the passageways are too narrow, the movement of many people at once can be challenging.
So besides following NFPA and OSHA guidelines for windows and doors in the building, you will want to ensure that you leave adequate spaces based on the number of people expected to be in the building at any particular time.
But you may also want to go further and create other exterior doors and windows that are breakable in an emergency to allow people to evacuate as fast as possible. Also, the hallways must not have any fixed objects that can obstruct evacuation or fire response operations.
3) Include Well-Marked Fire Exit Signs and Alarms
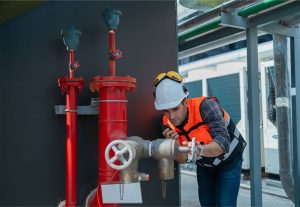 Creating fire exits is great for emergencies. But they can only help if everyone in the building can locate them easily. NFPA standards require emergency exits to be illuminated at all times, including during power outages. So, before handing a project over to the client, ensure exit signs are properly installed and that they have working batteries. Besides exit signs, it’s important to ensure that fire alarms are placed at strategic locations and are easily accessible. If you are unsure about a building’s design regarding the best practices for fire safety, your local fire department can help.
Creating fire exits is great for emergencies. But they can only help if everyone in the building can locate them easily. NFPA standards require emergency exits to be illuminated at all times, including during power outages. So, before handing a project over to the client, ensure exit signs are properly installed and that they have working batteries. Besides exit signs, it’s important to ensure that fire alarms are placed at strategic locations and are easily accessible. If you are unsure about a building’s design regarding the best practices for fire safety, your local fire department can help.









