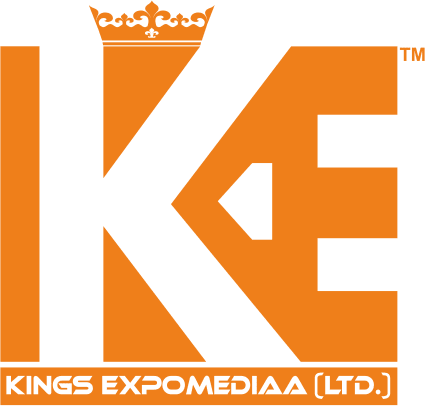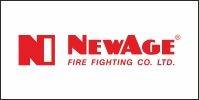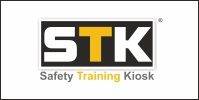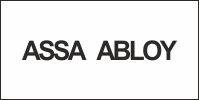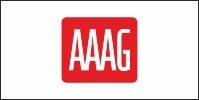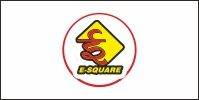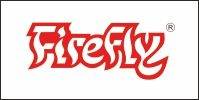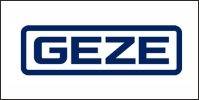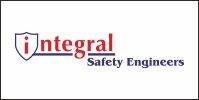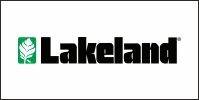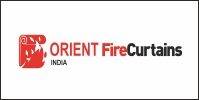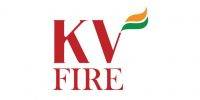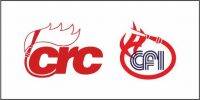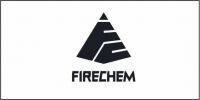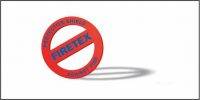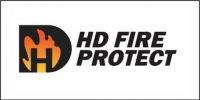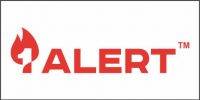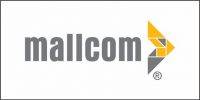
 The hospital fire safety has become life-threatening issue not only after COVID-19 pandemic strike but also it was before COVID -19 too. First we need to understand fire incidents before COVID-19 and after pandemic strike, what are the challenges for hospitals to meet the government fire safety requirements V/s their commitment to save human lives of huge COVID-19 patient with 100% utilisation of available resources.
The hospital fire safety has become life-threatening issue not only after COVID-19 pandemic strike but also it was before COVID -19 too. First we need to understand fire incidents before COVID-19 and after pandemic strike, what are the challenges for hospitals to meet the government fire safety requirements V/s their commitment to save human lives of huge COVID-19 patient with 100% utilisation of available resources.
This pandemic has added more hazards like increased volume of flammable liquids ( Sanitizers ), liquid oxygen gas, increased electrical load, stressed on life saving electrical equipment, HVAC/AC used in ICU and COVID patient wards ( 24x7x365 running of these critical equipment) , huge number of visitors along with patient in hospital, compartment of beds with highly combustible synthetic curtains for isolation of COVID-19 patients, each beds sanitation after new patient as well to maintain good hygiene condition too, sudden increased demand of health workers by compromising quality, training of health care workers compromised and high rate of change over of these health worker staff in every hospital.
I hope the readers will now be able to understand the challenges faced by hospital and health care worker & Management in COVID situations, probable causes of fire incidents are Alcohol vapour rich environment + Oxygen rich atmosphere + Over load or stretched use of 24x7x365 running of electrical equipment & HVAC/AC system+ Confined atmosphere of ICU to ensure no infection to patient + insufficient air circulation = FIRE. Apart from above critical contributing factors poor housekeeping, storage of unused combustible material in stores, High fire load due to number of beds increased, combustible mattress with PVC covers, huge use of plastic material equipment increased for life saving, combustible interiors, use of fuel like LPG/PNG for cooking and other purpose, provision of kitchen inside hospital, pantry at each floor for making tea, oxygen gas compressor and huge storage of oxygen gas cylinders adjacent/inside building to hospital and smoking and arson.
Which leads back to back major hospital fire incidents and killed hundreds of COVID patients and non COVID patients in India & abroad. My focus points will be what went wrong to these hospitals Fire Safety Management system, minimum required infrastructure and the outcomes of past fire incident investigations and recommendations to prevent same kind of incidents. Our memory is too short we forgot past and recent incidents easily, because these are very frequently happening, in my opinion all these fires are preventable, by adopting proactive and practical approaches like daily fire safety inspection with checklist by hospital staff, random visit of respective fire officer having audit skills and immediate corrective actions, 100% mandatory training to health care staff including doctors too and shall be documented. In such ways these fires in an incipient stages can avert loss of human lives and property.
A 2013 study published in the Journal of Clinical Anaesthesia concluded that “Fire happens with alarming frequency and potentially devastating consequences in hospitals around the world.” NFPA Journal summarized the study and global news reports that show how poor hospital fire safety leads to hundreds of deaths in Algeria, South Korea, Brazil, China, India, and Russia. Hospitals in the United States, however, are much safer. The most of the fire incident occurred in intensive Care Units mostly in air conditioners and other electrical equipment. The US fire departments respond to about 1,100 hospital fires annually, and the most current National Fire Protection Association (NFPA) data show that less than one death per year occurs in these fires. The reason for this exceptional safety record. The United States’ strict adherence to and enforcement of building and fire codes and standards. *All code references in this blog are from the most current editions of NFPA. However, The Centres for Medicare & Medicaid Services (CMS) guidelines for healthcare facilities are still based on the 2012 edition of NFPA 101. The two primary codes that outline requirements for healthcare occupancies and hospital fire safety are NFPA 99: Health Care Facilities Code and NFPA 101: Life Safety Code.* This article explains how these documents define healthcare occupancies while providing an overview of the requirements that keep these facilities safe.
In Indian hospital fire safety context there is National Building Code rev- 2016 under these building are classified and BIS 12433 if hospital is having less than 30 number beds. Now I want to take you to past case study from Feb 2010 to Nov 2019. HAVE WE LEARNT FROM FIRE INCIDENTS OCCURRED IN INDIA & ABROAD?
The National Building Code- 2016 of India guidelines is basically followed with different building bye laws of state to ensure fire prevention and life safety of hospital in India and NABH standards to get certification of hospitals. If you go through last fire incident analytics started from Feb 2010 to Nov 2019 (Total 33 number fire incidents claim total 134nos lives lost) out of them major disastrous hospital fires occurred, which leads heavy dead of patients. If we go through the study out of 33 number fire incidents: 07 nos occurred in private and 26 number in government hospitals, the causes of fire mostly were electrical short circuit/overloading/overheating in AC or other electrical system. The post COVID hit from March 2020 to April 2021 the number of hospital fire incident in India approx. 20 number fire incident and total 96 number people died ( 07 number Gujarat,08 number Maharashtra, 02 Delhi, 01 Madhya Pradesh,01 Odisha,01 No Raipur). The above fire incident statics shows in last ten years 33 numbers entire world and last one year’s 20 numbers in India, it means COVID-19 hit very severally to hospitals. In addition to one major hospital fire and explosion incident due to oxygen leakage killed 82 patients in COVID -19 hospital of Iraq, Bagdad.
 Fires incident analysis done on hospitals worldwide:
Fires incident analysis done on hospitals worldwide:
Root cause analysis and recommendations for their prevention from 2004 to 2010. (Before COVID -19). First I would like to share fire incident analysis report whose outcome was based on Total 29 number of case studies done. Out of which 22 nos incident were taken from Indian hospital fire due to high potential fire and loss of lives, there was most of the fire related to electrical fire, 16 numbers air-condition fire, 02 number was oxygen gas cylinder leakage & 02 nos oxygen gas line leakage and only one fire was due to kitchen LPG gas cylinder. The major reason of deaths in such fire incidents is not only due to burning of people by fire but also the most of the casualties occurred due to inhalation of dense smoke and toxic carbon monoxide gas and other gases.
 The few outcomes of the above study and my vast experience in fire incident investigation were:
The few outcomes of the above study and my vast experience in fire incident investigation were:
- It is Hypothesised that oxygen (O2) enrichment of air, is primarily responsible for most of the fires, particularly in intensive care units, Indian hospitals need to make several changes in the arrangement of equipment and practice of handling O2 gas and electrical equipment , as well as create awareness among hospital staff, doctors, and administrators.
- Use of huge volume of liquid oxygen gas to treat COVID -19 patients and use of highly flammable alcohol based sanitizer, vapour trapping nearby by electrical equipment inside ICU rooms/OT and vapour trap inside HVAC ducts during re circulation of air & false celling. Where sources of ignition readily available electrical wiring.
- Selection of wrong material of construction and rating of electrical wiring & incompetent electrical engineers for execution of projects as well as engaging same type of electrical engineers for due course repairs & maintenance for cost cutting measures.
- Most common cause of fires were non availability or fail to operate electrical safety devices like ELCB/MCCB/ROBO as per define logic before short circuit or overload or over heating due to improper selection of rating as per equipment (100 MA instead of 30MA). The temporary electrical connection might be one of the reason of electrical fire.
- Non availability of electrical safety devices or no preventive inspection testing and maintenance of installed electrical safety device to ensure their trip mechanism or any injury to human and equipment damage and avoid fire incident or restrict the propagation of fire.
- Huge storage of flammable liquids and haphazardly storage of reactive chemical without confirming compatibility of chemical and gases, which leads fire due to chemical chain reaction and spontaneous Storage of large quantity of edible oil for cooking purpose, high number of LPG gas cylinders inside or outside the kitchen and storage of other inflammable liquids diesel for DG set and petroleum products. We need to explore how we can reduce the quantity of these fuels as per weekly consumption to minimise fire load due to huge storage of fuels.
- There are no early fire detection and alarm system in most of the hospitals and if available they are not in working condition. Early fire detection cum suppression system can be game changer to minimised loss of life and property (water sprinklers/Aerosol based system/clean agent gas for critical ICU/patience wards/IT server room/UPS/Battery/Generator room).
- The material of construction of electrical equipment like air conditioners are being made from combustible plastic for emergency saving are the main cause of fire due to dripping of melted plastic liquid and fall on other combustible material lead to speedy flames propagation.
- No or improper smoke management system for immediate venting of deadly toxic CO gas which is main reason of fatalities and poor visibility due to dense smoke generation lead to panic in building occupants. There is very critical concern that most of the hospital buildings were not protected with passive fire protection system to restrict the spread of fire, minimised burning speed of combustibles materials and no provision of
- Climatic condition are also contributing factors like in summer season extensive use of electrical equipment to get rid of hot weather and in winter use of heating equipment are the reason increasing fire incidents.
- Last but not the least ARSON is the reason by setting owner property to claim insurance or escaping from business.
 These fires are preventable and level of escalation or mortality rate can be eliminated or reduced:
These fires are preventable and level of escalation or mortality rate can be eliminated or reduced:
- Fire prevention, performance based robust building infrastructure: The hospital building shall have robust structure in-built fire prevention, life safety, early fire detection and alert system, firefighting arrangements from planning, designing, construction as per occupancy defined in worldwide best practices for Fire prevention and life safety and National Building Code -2016 and various state building bye laws.
- Building management system integration with early fire detection and alarm, occupants alert system, smoke management system, public announcement and fixed firefighting system especially for critical and vulnerable areas like ICU/patients wards/stores of flammable and combustible materials. There shall be provision of sufficient numbers of emergency escape routes, as per occupancy load and associated fire risks, glow in dark signage’s for safe and speedy evacuation of building occupants. The display of evacuation plan floor wise and building plan layout displayed at ground floor to guide emergency response team to understand location of critical patients, ICU room for speedy rescue, storage of hazardous area like storage of LPG gas/Chemicals/Flammable liquids/Radiation risk etc. with numbers of building occupants.
- Mobile apps for Fire Safe Hospital directly connected to local fire brigade with one touch button with fire/other emergency as well to hospital staff, admitted patients, their relatives and nearby occupants too for immediate alert of any untoward incident of hospital.
- The control of fuels and control of ignition sources to prevent fire and restrict spread of fire and smoke by Hazards elimination – Substitution of risk- Engineering control (Activation of electrical equipment trips mechanism based on electrical faults)– Administrative control ( Permit to work system) – Early gas leak and smoke detection- Personnel Protective Equipment . For example LPG gas cylinder can be replaced either PNG pipeline to minimised fire and explosion risk or can be eliminated hazards by replacement with electric operated cooking devices. Identify the daily consumption of flammable liquids keep only 2 to 3 days stock inside hospital keep rest stock in remote location with sufficient fire protection system.
- There are three most important philosophy for fire prevention are control of fuels (Combustible material, flammable liquids, flammable and explosive gas like LPG/PNG, other reactive chemicals & liquid oxygen gas, unsafe act and unsafe condition) and control of ignition sources (open flames, electrical power, smoking, static current and lightening, external sources last but not least surrounding risks, unsafe act and unsafe condition) & robust electrical wiring and trip mechanism & alternative Escape route for all patients.
- Use of non-combustible or less combustible building construction material, interior decoration system, explore fire resistant plastic for air conditions and saving equipment like ventilators to avoid dripping effects after overheating or fire to restrict the fire within these equipment.
- Innovation need to explored by introducing fire prevention system like hypoxic environment which is mentioned in NBC-2016 specially in critical area like ICU, Patients wards, IT server/Battery/UPS rooms and other venerable areas.
- Application of passive fire protection to minimised sense smoke generation in case of fire as well as compartmentation, smoke barriers, sealing of vertical electrical and utilities plumping shaft with fire barriers, sealant and fire retardant paint. The HVAC ducts and their support structure and opening shall be two hours fire resistant and opening shall be one hour’s fire rating.
- Robust smoke management system like exhaust fans, HVAC ducts, smoke barriers and vent pipe at roof top for smoke venting in case of fire situation.
- Control of ignition sources:
- Heated metallic parts due to friction, act as ignition sources, lubricating oil, grease, and insulation varnish, plastic and other polymers, dust particles, and metals such as aluminium, steel, and other, serve as fuel for fire.
- To prevent fires regular inspection and maintenance of these electrical equipment which are running 24X7X365, alternative operation of equipment and thermography to identify HOT SPOTS.
- It is suggested to explore reorientation of patient beds by increasing distance 4 to 5 metre between beds and electrical switches & other equipment to avoid fly or fall of spark due to short circuit or busting of capacitor of split AC due to overheating or dripping of plastics liquids from splits AC on combustible materials. Or brain storming whether to go for central HVAC floorvise system with auto trip mechanism in case of fire detectors activated.
- Explore ways and means to minimise the level of electrical stress on electrical equipment to avoid overloading, provide sufficient number of equipment which can be operated 12 hours only or if there are resources constraints give them 2 to 3 hours rest.
- Control of fuels: (Electrical power, storage and use of combustible material and interiors decoration, liquid oxygen gas, flammable liquids and flammable & explosive gases like LPG/PNG).
- Layout of electrical wirings should be performed by professional electricians. The connections made by twisting wires and wrapping insulating tapes (use terminal block connectors instead), haphazard layout, disregard of the colour codes for electrical wires, are problems of training and attitude of staff, and should be avoided so as to prevent fire.
- To prevent electrical fire due to overheating thermography shall be done for identification of HOT spot inside electrical panels, cable joints on quarterly basis for rectification.
- Heating, Ventilation, and Air Conditioning (HVAC) system regular health check-up and schedule preventive maintenance and auto trips interlock with fire detection and alarm system.
- The outdoor unit of the split AC should not be located just above or very near to the O2 control room, as O2 May be released to create fire in the outdoor unit.
- The diesel generator (DG) set should not be located near the O2 control room, as unburnt fuel may form an explosive mixture with O2.
- No flammable and explosive gas line shall be allowed in underground or basement or below hospital buildings
- Synthetic curtains were used for each patient beds, ICU, which need to be phase-out with fire retardant clothes. As immediate preventive action remove these all combustible curtains inside ICU/COVID-19 wards of hospital, later make phase-out plan for fire retardant curtain
- A low-pressure alarm should be placed outside the O2 control room and after each isolation valve, to be used for isolating each hospital ward from the main O2 supply in case of fire. At least one portable O2 monitor (0 – 80%) should be procured and used by each hospital/nursing home.
- Oxygen enrichment of air inside a closed environment, which occurs due to leakage of O2 gas, is responsible for most hospital fires. Fire may be initiated in any equipment in the Vicinity of O2-enriched air if there are ignition sources and easily ignitable material therein. Occasional sparks (which are otherwise harmless in ordinary air), heated electrical parts. To prevent such fire reorientation or layout plan need to be change to avoid close proximity of fuel and sources of ignition.
- For power supply dry transformer shall be installed with mineral oil and in case of oil filled transformer nitrogen injection gas suppression or water spray system shall be provided oil capacity more than 2000 Litre or power generation capacity 10MVA.
- The air compressor room and vacuum room should not be located near the O2 control room. Housing these rooms together in the same location as the O2 control room is unacceptable.
- Oxygen and N2O pipelines should not pass unnecessarily through a pathology laboratory. The number of joints in the O2 and N2O pipelines should be kept to a minimum and should be checked periodically for leakage.
- Before installation, the O2 pipeline should be thoroughly cleaned, acid-washed, and alkali-washed,
- Rinsed with hot water, and dried so that it is free of dust and oil (and grease), which are primarily
- Responsible for initiating fire in the O2 control room and pipelines. The oxygen pipeline generates and Accumulates dust from the system. Oxygen pipelines and regulator should be cleaned and the non-metal Parts replaced by competent professionals at least once every two years.
- Substitution of material of construction for electrical equipment can be game changer for prevention of fire as well escalation too: Some materials are more suitable than others in the O2– enriched environment. Polytetrafluoroethylene (PTFE; “Teflon”), copper, copper alloys (eg, brass, bronze), nickel, nickel alloys, and thick stainless steel are safer materials. Most plastics, lubricating oil, soft solders, aluminium, carbon steel, and thin stainless steel are prone to fire in the O2-enriched environment. All aluminium components in the O2 line should be replaced by brass, bronze, or copper. PTFE is the best material for a seal, but PTFE tape must not be soaked in lubricating oil. If burnt, PTFE produces toxic fumes.
- Housekeeping and preventive inspection & maintenance the key for fire prevention: All kinds of rusts, dust particles, and powders are potential sources of fire. Periodic maintenance of Electrical units should include cleaning of potential heating spots (or points that are likely to spark) from dusts. This cleaning should be done specifically to prevent fire as fine dusts are generally considered to be the biggest culprit in initiating fires (due to the availability of large surface area per unit mass and low bulk thermal conductivity).
- Early detection of fire and alarm system & Fire protection system: It is said the initial first five minutes of any fire incident dictates next five hours. There are two part of any fire emergency management one is time indirectly manageable and other one is time directly manageable. The growth of fire with time and escalation of fire without fire protected area and protected area. We need to selected very judiciously whether ICU/COVID –19 or Patience wards need to be protected with automatic water based fire suppression system, which might control the fire in an early stage but the other hand the life of ICU patient who are on life safety support system in threat due to any malfunction and discharge of water sprinklers. The challenge will be after exposure to water these lifesaving critical facility as well as critical equipment like ventilators and other equipment become out order then what will be the back plan to ensure critical patient life safety.
- Installation of aerosol based fire detection cum suppression system in ICU’s and patient wards & MRI machine & other sophisticated machine early detection of fire as well as suppression too where there are constraint for installation of water sprinklers system in old fixed firefighting system. Technically it will not only saved critical lifesaving equipment in case of water sprinklers malfunction but also will avoid life threat to critical patients, who are surviving on these critical equipment, which will become out of order after water spray sprinklers activation.
- Any commercial kitchen and cooking facilities in a medical facility must be protected with a hood and fire suppression system, which requires semi-annual inspections, testing, and maintenance. Additionally, the filters and exhaust ductwork that make up the hood system require regular cleaning—the frequency of which is based on the amount of grease that is used in the cooking process.
- Vehicle parking inside hospital area and smokers are also high potential fire risk. There shall be sufficient number of portable fire extinguishers for small parking; and for underground parking fire detection and alarm system with water sprinklers as per NBC 2016 guidelines. It will be better to avoid underground parking.
- Fire safety audits, capacity building of healthcare staff & Evacuation drill and Mock drill:
- Strict compliance of fire safety by law enforcement agency by setting examples for defaulters.
- To ensure life safety of hospital staff, patient and visitors there shall be system to issue Life Passport which is having information about risk of hospital, emergency contact numbers, Do and don’ts of hospital, floor wise Evacuation plan as well as display on LED screen at strategic location in three language English, Hindi & local languages.
- One initiative which will be boon for fire prevention that is online platform open to all visitors and healthcare staff for uploading unsafe act and unsafe condition of hospital which might lead to any fire incidents.
- Roles and responsibilities of each and every hospital staff and monthly Muster shall be prepared and post on each floor with define floor wise wardens (Fire, first aider, and rescue), incident commander and deputy incident commander, frequently wet drill with all credible emergency of hospital including ICU/Patient wards.
- Internal fire safety audit and third party fire safety audit for system gas identification and bridging the system gaps. Tracking of previous audit recommendations compliances.
The presence of mind and fire prevention and emergency response awareness to occupants in case of fire and smoke logged room or building can save lives. We are committed for the fight against COVID-19; but we need to be equally committed for prevention of fires too.


