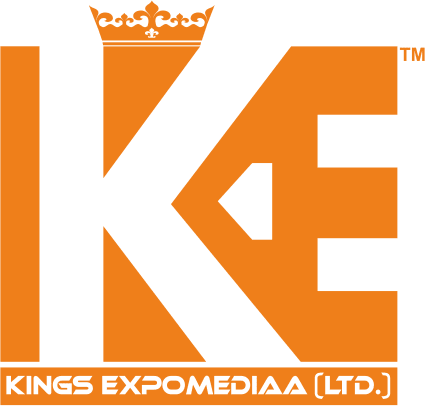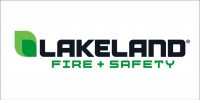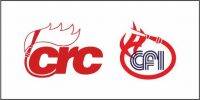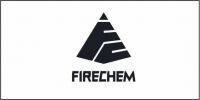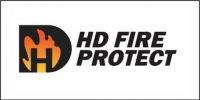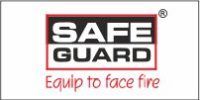 Fire protection and fire safety requirements are critical components of modern building design, ensuring the safety of occupants, minimizing property damage, and enabling effective fire response. These requirements are embedded in building regulations globally, including the National Building Code of India (NBC), which provides a detailed framework for the prevention, detection, and control of fires. Effective fire safety strategies encompass a combination of active fire protection systems (such as alarms and sprinklers) and passive fire protection measures (such as fire-resistant materials and compartmentalization), tailored to the specific needs of different building types and occupancies.
Fire protection and fire safety requirements are critical components of modern building design, ensuring the safety of occupants, minimizing property damage, and enabling effective fire response. These requirements are embedded in building regulations globally, including the National Building Code of India (NBC), which provides a detailed framework for the prevention, detection, and control of fires. Effective fire safety strategies encompass a combination of active fire protection systems (such as alarms and sprinklers) and passive fire protection measures (such as fire-resistant materials and compartmentalization), tailored to the specific needs of different building types and occupancies.
Key Fire Protection and Fire Safety Requirements
- Building Design and Fire Compartmentalization
One of the foundational principles of fire safety is compartmentalization, which involves dividing a building into distinct sections using fire-resistant barriers such as walls, floors, and doors. These compartments help contain the spread of fire and smoke, allowing occupants more time to evacuate and enabling fire-fighting teams to control the situation more effectively.
- Fire-Resistant Materials: Construction materials used in key structural components, such as walls, floors, and ceilings, must meet minimum fire-resistance ratings (e.g., 120-minute resistance for staircases).
- Fire Doors and Dampers: Fire-rated doors with automatic closing mechanisms and fire dampers in ventilation ducts prevent the spread of fire between compartments.
- Fire Detection and Alarm Systems
Early detection is crucial for minimizing the impact of a fire. The NBC mandates the installation of automatic fire detection systems in high-risk and high-occupancy buildings. These systems consist of:
- Smoke Detectors: Installed in common areas, corridors, and sensitive zones to detect smoke early.
- Heat Detectors: Used in areas prone to false alarms from smoke (e.g., kitchens).
- Fire Alarm Systems: Integrated with smoke and heat detectors to provide audible and visual alerts, ensuring timely evacuation.
- Public Address Systems: Allow real-time communication with building occupants, providing instructions during emergencies.
- Fire Suppression Systems
Fire suppression systems are designed to control or extinguish fires automatically. Key components include:
- Sprinkler Systems: Required in commercial, industrial, and high-rise residential buildings, sprinklers activate upon detecting high temperatures, suppressing flames at the source.
- Fire Extinguishers: Strategically placed throughout buildings, with different types (water, foam, CO₂, and dry chemical) suited to specific fire classes (A, B, C, and electrical).
- Hydrant and Hose Reel Systems: Installed to ensure a continuous water supply for fire-fighting teams, with hydrants and hoses placed at regular intervals.
- Emergency Evacuation Systems
Ensuring the safe evacuation of occupants is a critical aspect of fire safety. Key requirements include:
- Exit Signage: Illuminated and clearly visible signs marking escape routes and emergency exits.
- Emergency Lighting: Installed to provide adequate illumination in corridors, staircases, and escape routes during power outages.
- Staircase Design: Enclosed, smoke-proof staircases with fire-rated doors ensure safe evacuation from multi-story buildings.
- Fireman’s Lifts: Specialized lifts that remain operational during emergencies, facilitating the evacuation of people and aiding fire-fighting operations.
- Electrical Safety Measures
Electrical faults are a leading cause of fires, making stringent electrical safety measures essential:
- Flame-Retardant Cables: All electrical wiring must use materials that reduce the risk of ignition and flame spread.
- Separate Electrical Shafts: High- and low-voltage cables should be installed in separate conduits to prevent short circuits.
- Earthing Systems: All metallic components, including electrical panels, must be properly earthed to prevent electrical fires.
- Emergency Power Supply
Buildings must have a reliable emergency power system to ensure the continuous operation of critical safety systems, such as:
- Fire Alarms and Detection Systems
- Exit Signage and Emergency Lighting
- Fireman’s Lifts and ventilation systems
- Fire Zoning and Risk Assessment
The NBC emphasizes the importance of fire zoning to separate high-risk areas from low-risk ones, reducing the likelihood of a fire spreading to adjacent zones. Each zone’s fire protection requirements are determined by:
- Occupancy Type: Residential, industrial, or institutional buildings have different fire safety needs.
- Building Height and Area: Taller and larger buildings require more robust fire protection systems.
- Hazard Level: Buildings handling flammable materials must adhere to stricter safety standards.
- Fire Safety Management and Audits
A comprehensive fire safety strategy extends beyond building design to include ongoing management and maintenance:
Regular Fire Drills: Conducted to ensure occupants are familiar with evacuation procedures.
Challenges in Implementation and Compliance
Despite well-defined regulations, the implementation of fire protection and safety measures faces several challenges in India:
- Inconsistent Enforcement: Fire safety regulations are often poorly enforced, especially in smaller towns and rural areas.
- Non-Compliance: Builders and developers may cut corners to reduce costs, neglecting critical fire safety measures.
- Resource Constraints: A shortage of trained fire safety personnel and inadequate equipment hinders effective enforcement and response.
- Lack of Awareness: Limited public awareness about fire safety protocols contributes to higher risks during emergencies.
