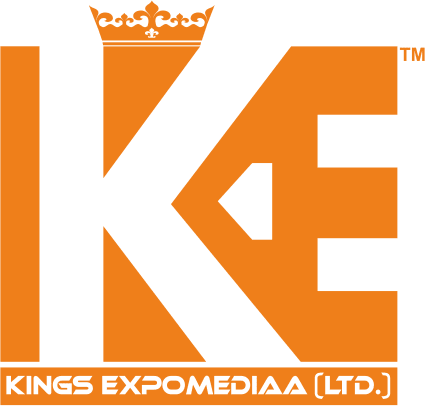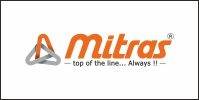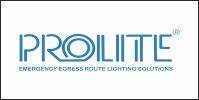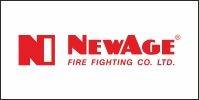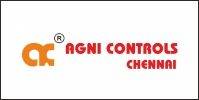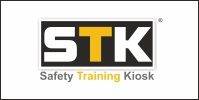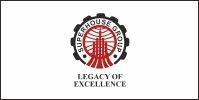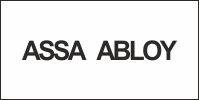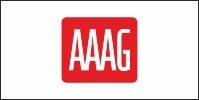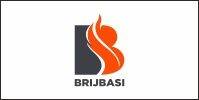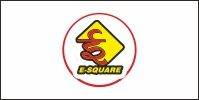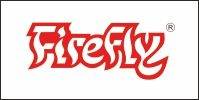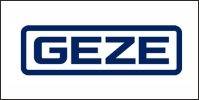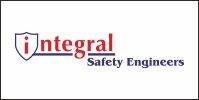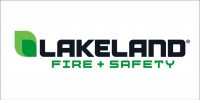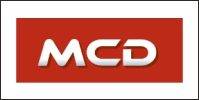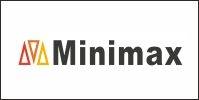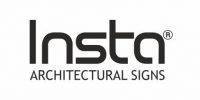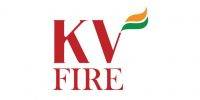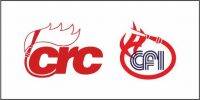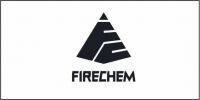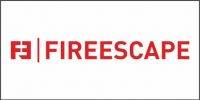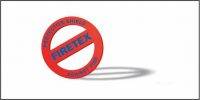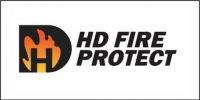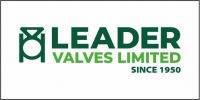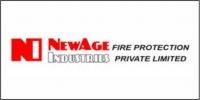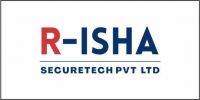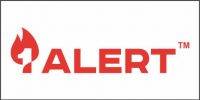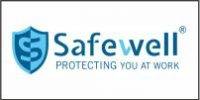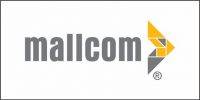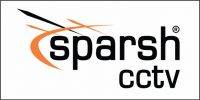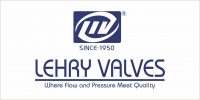 The intent of this guide is to assist Amherst College with the installation, modification and alterations of the fire detection and suppression systems on the campus, by simplifying the requirements of all codes and applicable standards. The information identified here-in should be used by the architects, engineers and the College as a guide for new installations and system upgrades.
The intent of this guide is to assist Amherst College with the installation, modification and alterations of the fire detection and suppression systems on the campus, by simplifying the requirements of all codes and applicable standards. The information identified here-in should be used by the architects, engineers and the College as a guide for new installations and system upgrades.
Application:
The guide will apply to all academic, residential, storage and other associated buildings owned and operated by the College. This includes the installation of temporary systems that are incorporated into alterations and new construction during construction, demolition and renovation.
Responsibility:
- If an existing fire detection / suppression system is to be installed, replaced or otherwise modified, the appropriate project manager, shop supervisor or outside contractor shall make Amherst Inspection Services and Fire Department aware of such work by completing the necessary permits and submitting, as soon as practical any of the required document(s), including but not limited to; Construction Documents, as referenced in 780 CMR9
Fire Alarm Shop Drawings (all-inclusive) as specified in 780 CMR 9
Fire Alarm Upgrade Notification
Fire Department Plan Review and Application for Fire Acceptance Testing for Fire Protection Systems
- All documentation for fire detection and suppression systems installation and upgrades must be submitted to the Amherst Inspection Services (Building Department) with all of the appropriate permit applications, and required documentation as required by the Authority having jurisdiction (AHJ)
Copies can be provided to the Amherst Fire Department, but the original documents, permit applications and fees must be received by Inspection Services (building inspectors) regardless of scope or size of project.
Documentation referenced above must be submitted to the AHJ for approval, and shall include all of the following in accordance with the requirements of the state building code, including amendments; construction documents, with sufficient detail to completely describe all of the fire protection systems being installed, as referenced in 780 CMR 901.2.1
- A one hundred percent (100%) in-house test of all devices shall be conducted with the installer by Amherst College Electric Shop and Environmental Health and Safety. The installer will perform the final acceptance test after both the college and the fire department have received the appropriate paperwork. The paperwork shall include as a minimum; fire alarm plans, matrix narrative and fire alarm address list, as required by the building code and NFPA 72, all owner documentation, and applicable permits.
It is the responsibility of the appropriate project manager, department and/or shop to verify correct design, placement and testing of the fire detection system before the college accepts the building or part there-of.
DEFINITIONS
Addressable Device – A fire alarm system component with discreet identification that can have its status individually identified or that is used to individually control other functions.
Alarm Verification Feature – A feature of automatic fire detection and alarm systems to reduce unwanted alarms wherein smoke detectors must report alarm conditions for a minimum period of time, or confirm alarm conditions within a given time period, after being reset to be accepted as a valid alarm initiation signal.
Annunciator – A unit containing two or more indicator lamps, alpha-numeric displays, or other equivalent means in which each indication provides status information about a circuit, condition, or location.
Authority Having Jurisdiction – The “authority having jurisdiction” for Amherst College is both Amherst Inspection Services and Amherst Fire Department as it pertains to Fire Detection and Suppression Systems.
Certification of Completion – A document that acknowledges the features of installation, operation (performance), service, and equipment with representation by the property owner, system installer, system supplier, service organization, and the authority having jurisdiction.
Evacuation Signal – Distinctive signal intended to be recognized by the occupants as requiring evacuation of the building.
Fire Alarm Control Unit (Panel) – A system component that receives inputs from automatic and manual fire alarm devices and may supply power to detection devices and transponder(s) or off-premises transmitter(s). The control unit may also provide transfer of power to the notification appliances and transfer of condition to relays or devices connected to the control unit. The fire alarm control unit can be a local fire alarm control unit or master control unit.
Fire Command Station (Fire Command Center) – The principle location where the status of the detection, alarm, communications and control systems is displayed, and from which the system(s) has the capability for manual control.
Heat Detector – A device that detects abnormally high temperature or rate of temperature rise.
Household Fire Warning System – A household fire warning system consists of single or multiple station detectors or a listed control unit with automatic fire detectors or a listed control unit with automatic fire detectors and occupant notification appliances. The household fire warning system serves only one dwelling unit, patient room, hotel room or other single area depending on use group requirements in Massachusetts Building Code.
Initiating Device – A system component that originates transmission of a change of state condition, such as a smoke detector, manual fire alarm box, supervisory switch, etc.
Installation and Design – All systems shall be installed in accordance with the specifications and standard approved by the authority having jurisdiction.
Line-Type Detector – A device in which detection is continuous along a path. Typical examples are rate-of-rise pneumatic tubing detectors, projected beam smoke detectors, and heat-sensitive cable
Municipal Fire Alarm System – A system of alarm initiating devices, receiving equipment, and connecting circuits (other than a public telephone network) used to transmit alarms from street locations to the public fire service communications center.
Pre-signal Feature – Where permitted by the authority having jurisdiction, systems shall be permitted to have a feature where initial fire alarm signals will sound only in departments offices, control rooms, fire brigade stations, or other constantly attended central locations and where human action is subsequently required to activate a general alarm, or a feature where the control equipment delays general alarm by more than one minute after the start of the alarm processing. The areas where there is a connection to a remote location, it shall activate upon initial alarm signal.
Primary Power Supply – The primary supply shall have a high degree of reliability, shall have adequate capacity for the intended service, and shall consist of one of the following:
- Light and power service arranged in accordance with NFPA 72
- Engine-driven generator or equivalent arranged in accordance with NFPA
- Positive Alarm Sequence – An automatic series that results in an alarm signal, even if manually delayed for investigation, unless the system is reset.
Separate Sleeping Area – The area or areas of the family living unit in which the bedrooms (or sleeping rooms) are located. For the purpose of this guide, bedrooms (or sleeping rooms) separated by other use area, such as kitchens or livings rooms (but not bathrooms), shall be considered as separate sleeping areas.
- Shapes of Ceilings – Those shapes of ceilings are classified as follows:
- Sloping Ceilings – Those having a slope of more than 1 ½ in. per ft.
Sloping ceilings are further classified as follows:
- Sloping-Peaked Type – Those in which the ceiling slopes in two directions from the highest point. Curved or domed ceilings may be considered peaked with the slope figured as the slope of the cord from highest to lowest point.
- Sloping-Shed Type – Those in which the high point is at one side with the slope extending toward the opposite side.
- Smooth Ceiling – A surface uninterrupted by continuous projections, such as solid joists, beams, or ducts, extending more than 4 in. below the ceiling the ceiling surface.
- Single Station Alarm Device – A detector, control equipment, and alarm-sounding device in one unit operated from a power supply either in the unit or obtained at the point of installation
- Smoke Detectors – A device that detects visible or invisible particles of combustion.
- Zone – A defined area within the protected premises. A zone may define an area from which a signal can be received, an area to which a signal can be sent, or an area in which a form of control can be executed.
FIRE ALARM SYSTEM REQUIREMENTS – Code Compliance
The Fire Alarm System – Including but not limited to fire control panel, annunciators, initiating and supervisory devices shall be of an approved typed and shall be installed in accordance with the provisions of the Massachusetts State Building Code and NFPA 72.
Fire Protection Construction Documents – Documents that the Massachusetts State Building Code requires for installation or upgrade of a fire alarm system which includes;
1 Fire Protection Construction Documents, including;
- Fire Alarm Shop Drawings that shall show;
- Floor plan indicating the use of all rooms, including construction type and ceiling heights
- Location of Alarm Initiation and Notification Devices
- Including both audible (dBA) and visual requirements in candela (cd)
- Fire Alarm Panel location, transponders and notification power supplies
- Annunciators
- Power Connections, both primary and secondary
- Fire Alarm Data Sheets from the manufacture
- Fire Safety Control Function Interface
- Supervising Station Classification
- Amherst Fire Department Review Application for Fire Acceptance Testing; Fire Protection Systems
- Fire protection system design, installation and operation shall comply with the requirements of the Massachusetts Building Codes, 780 CMR, and applicable amendments, as well as M.G.L., Chapter 148, the Massachusetts Fire Prevention Regulations 527 CMR 1, and applicable required and recommended sections of NFPA including, but not limited to;
NFPA 3 – Practice for Commissioning and Integrated Testing of Fire Protection and Life Safety Systems (Recommended)
- NFPA 70 – National Electrical Code (2014)
- NFPA 72 – National Fire Alarm and Signaling Code (2013)
- NFPA 92B – Standard for Smoke Management Systems in Malls, Atria and Large Spaces (2009)
- NFPA 96 – Standard for Ventilation Control and Fire Protection of Commercial Cooking Operations (2011)
- NFPA 110 – Standard for Emergency and Standby Power Systems (2013)
- NFPA 909 – Protection of Cultural Resource Properties: Museums, Libraries, and Places of Worships (Recommended)
NFPA 720 – Standard for Installation of Carbon Monoxide (CO) Detection and Warning Equipment (2009)
Fire Alarm Narrative and Matrix, which describes the project and overview of fire protection system(s), as well as the sequence of fire alarm device operation(s). Typically, the fire alarm narrative and matrix, depending on size of the building is the responsibility of the Environmental Health & Safety Department, Amherst College.
- The Fire Alarm Narrative includes;
- The scope of work (addition, alteration, demolition, new construction or renovation)
- Systems (types) being installed
- Building Description, including site access
- Code Requirements and Recognized Standards used in the process, including editions and years.
- Systems being installed, including types and locations of
- Design Methodology
- Special Considerations
- Testing and Approval Criteria, including;
- 100% Amherst College Test, prior to final inspections by the AHJ’s
The system must be installed in accordance with article 9 of the Building Code and NFPA 72
Approval – All devices, combinations of devices, appliances and equipment shall be approved for the fire protective signaling purpose for which such equipment was used.
Where Required – A fire protective signaling system shall be installed and maintained in full operating condition in the locations described in Massachusetts Building Code, 9th edition and NFPA 72, 2013 edition, and 527 CMR, as applicable.
Assembly Use Group – A fire protective signaling system shall be installed and maintained in all occupancies in Assembly Use Group.
Business Use Group – A fire protective signaling system shall be installed and maintained in all occupancies in Business Use Group, including laboratories where such buildings have occupied floors which are two or more stories above the lowest level of exit discharge or which have floors two or more stories below the highest level of exit discharge.
Day Care (MA specific)– Use of a building or structure, or portion there-of, for educational supervision or personal care services for more than 5 children (> 2 years, 9 months) shall be classified as “Educational” Use Group
One-and Two Family – One and two family houses owned and operated by Amherst College Rental Housing, including houses with apartments of less than 3
Night Club (MA specific, 527 CMR) – occupancy without theatrical stage, other than a raised platform; low lighting levels; entertainment by a live band or recorded music generating above-normal sound levels; later-than average operating hours; tables and seating arranged or positioned to create ill-defined aisles; a specific area designated for dancing; service facilities for alcoholic beverages with limited food service; and occupancy load capability of > 100 people.
Residential Use Group (R-1) – A fire protective signaling system shall be installed and maintained in all occupancies in Use Group R-1, Example – Inn on Boltwood
 Residential Use Group (R-2) – A fire protective signaling system shall be installed and maintained in all occupancies in Use Group R-2 containing 13 or more dwelling units or where any dwelling unit is located more than three stories above the lowest of exit discharge or more than one story below the highest level of exit discharge of exits serving the dwelling unit. Examples include; Apartment houses (> 2 apartments) and Residence Halls
Residential Use Group (R-2) – A fire protective signaling system shall be installed and maintained in all occupancies in Use Group R-2 containing 13 or more dwelling units or where any dwelling unit is located more than three stories above the lowest of exit discharge or more than one story below the highest level of exit discharge of exits serving the dwelling unit. Examples include; Apartment houses (> 2 apartments) and Residence Halls
Storage – A fire protective signaling system shall be installed and maintained in all occupancies in Use Group S, used for storage not classified as hazardous. Examples include; Seymour Shed, Tennis Barn and Ground Shop.
Fire Alarm Specifications
Manual Fire Alarm Boxes (Pull Stations) – The height of pull stations shall be a minimum of 42 inches and a maximum of 54 inches measured from the floor level to the activating handle or lever of the box. Pull stations shall be red in color.
In buildings of Assembly Use Group where a stage is provided, a pull station shall be located next to the lighting control panel.
Location– Manual fire alarm boxes (pull station) shall be located not more than five feet from the entrance to each exit. Fire alarm pull stations shall be located in each story including basements.
Pre-signal or Positive Alarm Sequence System – Pre-signal or positive alarm sequence systems shall not be installed unless approved by the code official and by the local fire department. Where a pre-signal or positive alarm sequence system is installed, 24-hour supervision (Amherst College Police Department) by trained personnel shall be provided at a location approved by the local fire department, in order that the alarm signal can be actuated in the event of fire or other emergency.
Zones – Each floor shall be zoned separately and a zone shall not exceed 20,000 square feet. The length of any zone shall not exceed 300 feet in any direction.
Where individually addressable alarm initiating devices are logically combined into groups for annunciation purposes.
The local fire department (with direction from the manufacturer) shall approve all zone and point description.
A separate zone by floor shall be provided for the following typed of alarm-initiating devices where provided:
- Smoke detectors
- Sprinkler water-flow devices
- Manual fire alarm boxes
Exception:
- Automatic sprinkler zones shall not exceed the area permitted by NFPA 13
- Duct type smoke detectors shall be separately identified with a remote test / indicator station, or other suitable method approved by the AHJ.
- Audible Alarms – Audible alarm notification appliances shall be provided and shall sound a distinctive sound which shall not be used for any purpose other than that of a fire alarm.
The audible alarm notification appliances shall provide a sound pressure level of 15dBA above the average ambient or 5dBA above the maximum sound level having a duration of at least 60 seconds (whichever is greater) sound level in every occupied space within the building.
The minimum sound pressure levels shall be:
All audible evacuation signals shall have synchronized three – pulse temporal pattern in accordance with NFPA 72.
- Fire Alarm Detection Guide
- Where low ceiling heights do not permit wall mounting at a 80” the A/V or V/O must be mounted within 6” of the ceiling.
- Visible alarms shall be mounted.
- All visible notification devices must be synchronized throughout the building, and shall be seen as such from the exterior
- The A/V or V/O lens of a notification device cannot be less than 80”, nor more than 96” above finished floor.
- Audible Notification Devices shall…
- be 3-pulse, temporal pattern
- Sleeping Areas in residential use groups, both 1 and 2 the wave shall have a frequency of 520Hz.
- 85dBA in occupancies in R Use Groups, except for sleeping areas which are to be 100dBA
- 90dBA in mechanical equipment rooms; and
- 60dBA in all other use groups.
The maximum sound pressure level for audible alarm notification appliances shall be 110dBA at the minimum hearing distance for the audible appliance.
Signals (Notification Devices)
Visible Alarms– Visible alarm notification appliances shall be provided in accordance with NFPA 72 and Massachusetts Access Codes in public and common areas of all buildings and areas of buildings housings and areas of buildings housing the hearing impaired and where required by Massachusetts Access Codes. In occupancies in R-1 and R-2 Use Groups, all required accessible sleeping rooms and suites plus an additional number of sleeping rooms or suites shall be provided with a visible alarm notification appliance, activated by both the in-room smoke detector and the building fire protective signaling system.
- Voice/Alarm Notification Systems
If required, a voice/alarm signaling system, such as in the New Science Center, shall be installed as required by other sections of Massachusetts Building Code.
When activated in accordance with Massachusetts Building Codes, the voice/alarm signaling system shall automatically sound an alert signal to all occupants within the building on a general or selective basis to the following terminal areas: elevators, elevator lobbies, corridors, exit stairways, rooms and tenant spaces exceeding 1,000 square feet in area
The fire command station shall contain controls to transmit manually an evacuation signal and voice instructions on a selective and all-call basis to the terminal areas indicated herein. The voice/alarm system shall be designed and installed in accordance with the provisions of Massachusetts Building Codes, Massachusetts Fire Prevention Regulations, and NFPA72


